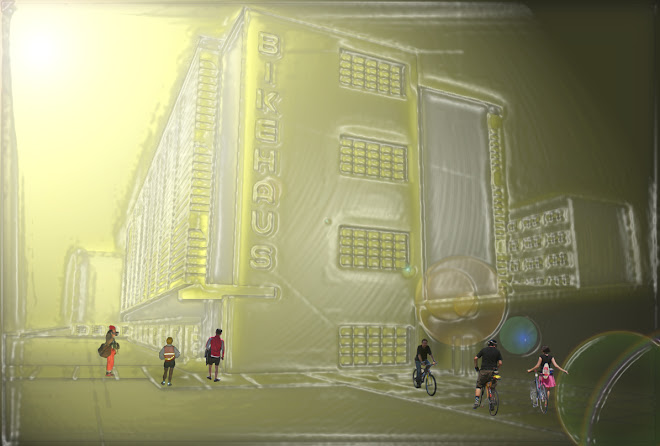
Case Study Series Part Deux. As we moved east from our start in the Palisades a few weeks earlier, we found ourselves searching for the Case Study gems in even more obscure but somehow just as beautiful locations. This go 'round would celebrate the brilliance of Craig Ellwood's minimal as modern m.o., which brought us high above the city at the end of a nearly 600 ft climb atop Bel Air. Not exactly the kind of thing that brings a grin to your face (at least this time there were no naive promises as to when the climb might end).
CSH #16 is the first of three homes Ellwood produced for Entenza and his Case Study Program, and, unfortunately, the only surviving project Ellwood has to show for his efforts. But it is brilliant, make no mistake about it. His earlier works combine the prefab language inherent to Eames' work and the diagrammatic wizardry of Neutra's later designs. This is that combination at its best. Take a gander at the floor plan, and its almost indecipherable. You'll see tile patterns, furniture and a fireplace, but where are all the walls?!?! To Ellwood's credit, there really aren't any. Except for a few key points where he lets the vertical grace the horizontal, the house appears to be a thin plane floating above a ribbon of glass waving in and out of the structure. And perhaps this is why Entenza liked him so much.
For Entenza's own home, Case Study #9, he commissioned Charles Eames and Eero Saarinen to deliver him the ultimate pre-fab bachelor pad. Entenza was a big fan, to say the least, of steel prefab construction and the enormous potential it had for delivering efficient, affordable, off-the-shelf designs. But what he liked most about it, was the ability to generate space with minimal structure, and unlike Eames who sought to express the structure in his designs, Entenza would rather reep the spatial benefits than ebellish the detail.
Enter Ellwood.
Ellwood had no formal architectural training. In fact, his understanding of the profession, and ultimately the source of his control over it, comes from his time spent working with developers and contractors. He noticed that the number one way to see a project fall flat was to add too much 'architecture to it. His approach, rather, sought (in keeping with Mies' notion that 'god is in the details') to utilize the minimal amount of materials, but to put the utmost care and consideration into how those materials come together. Nowhere is this more apparent than in CSH #16. Going back to the question of structure in the home, he utilizes the roof plane as a space to hide structure so that the beams only appear in a shadow line detail as they course across the house and touch down at a column, where he directs the vertical loads. As for the lateral loads, Ellwood cleverly and strategically places a few solid walls in the house which double as privacy screens, garage edge, and a fire place. All while preventing the structure from torquing on itself.
The result is amazing. Neutra's notion of exterior as interior, Eames' notion of carefully assembled off-the shelf- components, and Entenza's love of open space. All in one place. With views of everywhere else.
A Case of Ellwood Modern Photos

No comments:
Post a Comment